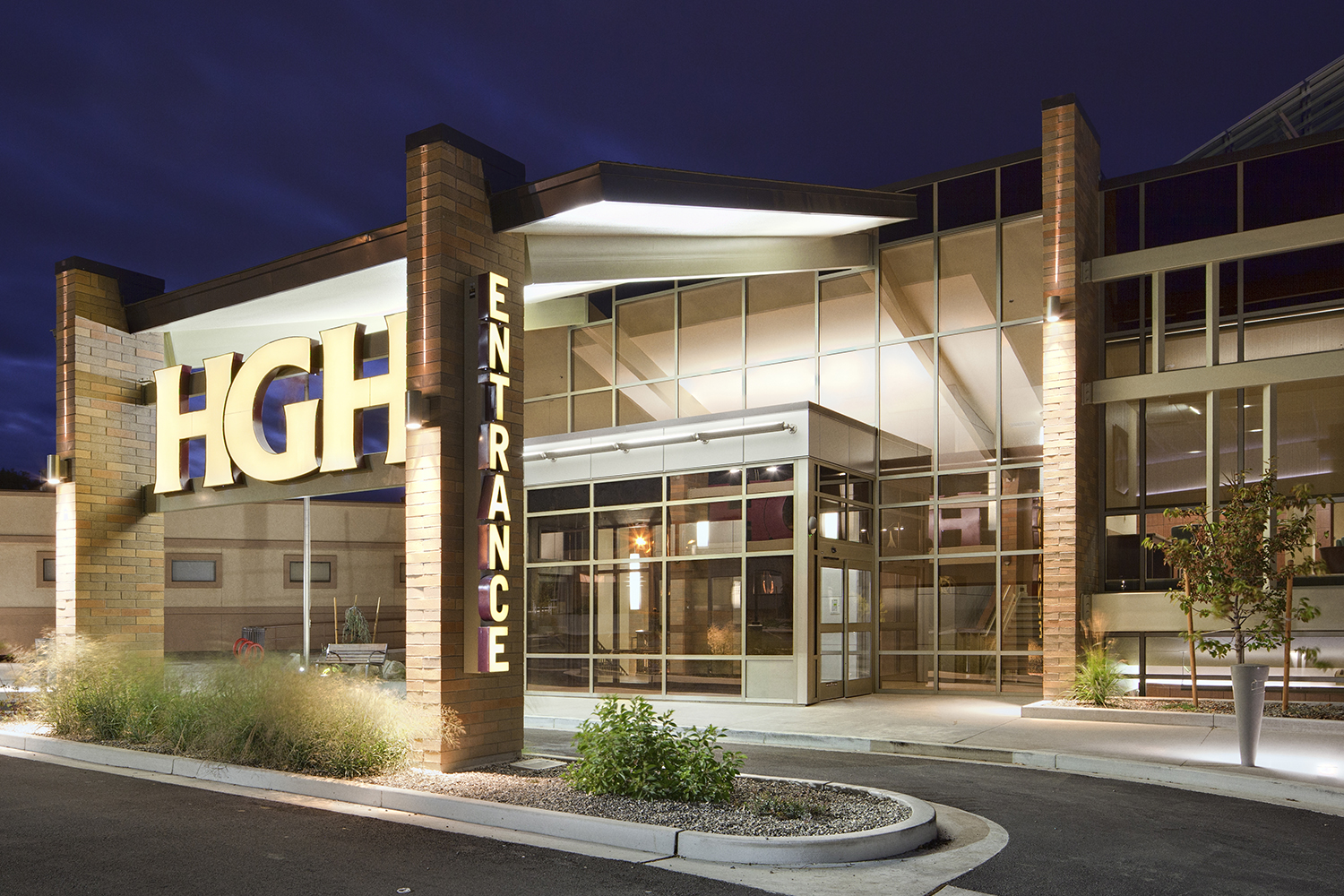Why design with Continuous Insulation?
Continuity is key when ensuring the highest performance of a building. Proper control of the thermal, air and moisture layers is not only desirable but also achievable. Continuous insulation provides control at each layer, through its thermal performance, reduced air infiltration & exfiltration and reduced risk of water condensation and moisture intrusion.
Thermal Bridging
Most mainstream building techniques create thermal bridges, which occur when a more conductive material allows an easy pathway for heat flow across a thermal barrier.
According to ASHRAE90.1-2013, thermal bridging of the metal studs can cause a 40-65% reduction in the effective R-value of cavity insulation for various metal stud depths & spacing.
Continuous insulation is the solution to thermal bridging. A proper building envelope will not only eliminate energy loss, but it will also lead to lower utility bills and a greater overall value.
25% percent of walls remain uninsulated due to the amount of framing in a typical construction.
Thermal Imaging: Conventional Construction versus CI Construction
Conventional construction can cause up to 65% reduction in the effective R-value of insulation. Exterior continuous insulation can reduce or eliminate this heat loss.
Air Leakage
Air leakage can contribute to up to 40% of energy loss and be responsible for 30-50% of heating & cooling costs. Effects of air leakage include mold, occupant discomfort and reducing the life span of a building.
Air barrier systems provide a complete and total barrier to air leakage through allowing air to enter and exit buildings only at designed locations for specific purposes. Learn more here more about how the Rmax Envelope First Solution can create an air barrier assembly that protects buildings from the adverse effects of air leakage.
Rmax ECOMAXci® Wall Solution is evaluated and listed with The Air Barrier Association of America (ABAA) for use in commercial buildings, a system that meets the most advanced building codes for air, water, fire and continuous insulation. Click here to learn how to use ECOMAXci® Wall Solution in your commercial building today.
Why use an air barrier system
Reduce building enclosure moisture problems
Improve indoor air quality
Reduce building heating and cooling costs
Reduce GHG production
Improve acoustical isolation
Isolate the indoor environment
Create a sustainable, durable building
Major Sources of Air Leaks
Air Sealing Trouble Spots
The Rmax Solution addresses air
leaks at:
1-Air barrier & thermal barrier
alignment including headers and door studs
3-Attic knee walls
6-Staircase framing at exterior wall
9-Attic access
13- Wall penetrations
15-Garage/living space walls
16-Cantilever floors
17-Rim joist, sill plate, floors
19-Common walls between attached
dwellings
Leaving the following areas to focus
efforts:
2-Attic air sealing
4-Shafts for pipes and ducts
5-Drop ceilings and soffits
7-Porch roof
8-Flue or chimney shafts
10-Recessed lighting
11-Ducts
12-Whole house fans
14-Fireplace Walls
18-Windows and doors
Moisture Control
Over 90% of moisture that enters a wall assembly is in the form of vapor due to air leaks. Moisture can also enter a wall assembly through bulk water leaks and the transition of vapor through a building material.
In addition to reducing the effects of cavity insulation, condensed water vapor can lead to mold, moisture and serious health problems.
Continuous insulation with a water-resistive barrier (WRB) resists condensation build-up by creating a temperature-controlled wall that works in any climate.
For supreme moisture control, learn how Thermasheath®-3 & Thermasheath®-SI create a fully tested WRM and air barrier wall system
Unsuccessful Moisture Control
Moisture damage can be the result of inadequate condensation control (left) or localized wetting from a leak (right).
How Can Polyisocyanurate be Used as an Air and Water Barrier
Air and water barriers play an important role in protecting a building from the elements. For instance, if not properly protected, water and moisture could pass through a building’s exterior, contributing to rot and mold that erodes performance and sustainability over time. Additionally, in colder climates, warm air inside a heated building can condense into vapor if it passes through a building’s envelope and settles on a colder surface, which can only be prevented by effective continuous insulation.
Many environmentally conscious architects are now designing with polyiso continuous insulation and removing redundant materials like exterior gypsum and spray-applied membranes to reduce environmental impact and improve sustainability. With each added component comes greater costs and a larger environmental footprint. For example, 40,000 square feet of wall space on a commercial building might include approximately 100,000 pounds of unnecessary gypsum board, which is typically covered with petroleum-based chemicals.
Continuous Insulation Project Types
Aquatic Facilities
Universities & Colleges
Commercial Facilities
Courthouses
Detention Facilities
Fire Stations
Health Care Buildings
Hotels
Industrial Complexes
Libraries
Medical Office Buildings
Mixed-Use Buildings
Multi-Family Buildings
Municipal Buildings
Museums
Office Buildings
Performing Arts
Police Stations
Post Offices
Religious Buildings
Research Buildings
Residential
Restaurants
School K-12
Senior Living Centers
Storage Facilities
Warehouse/Distribution

















