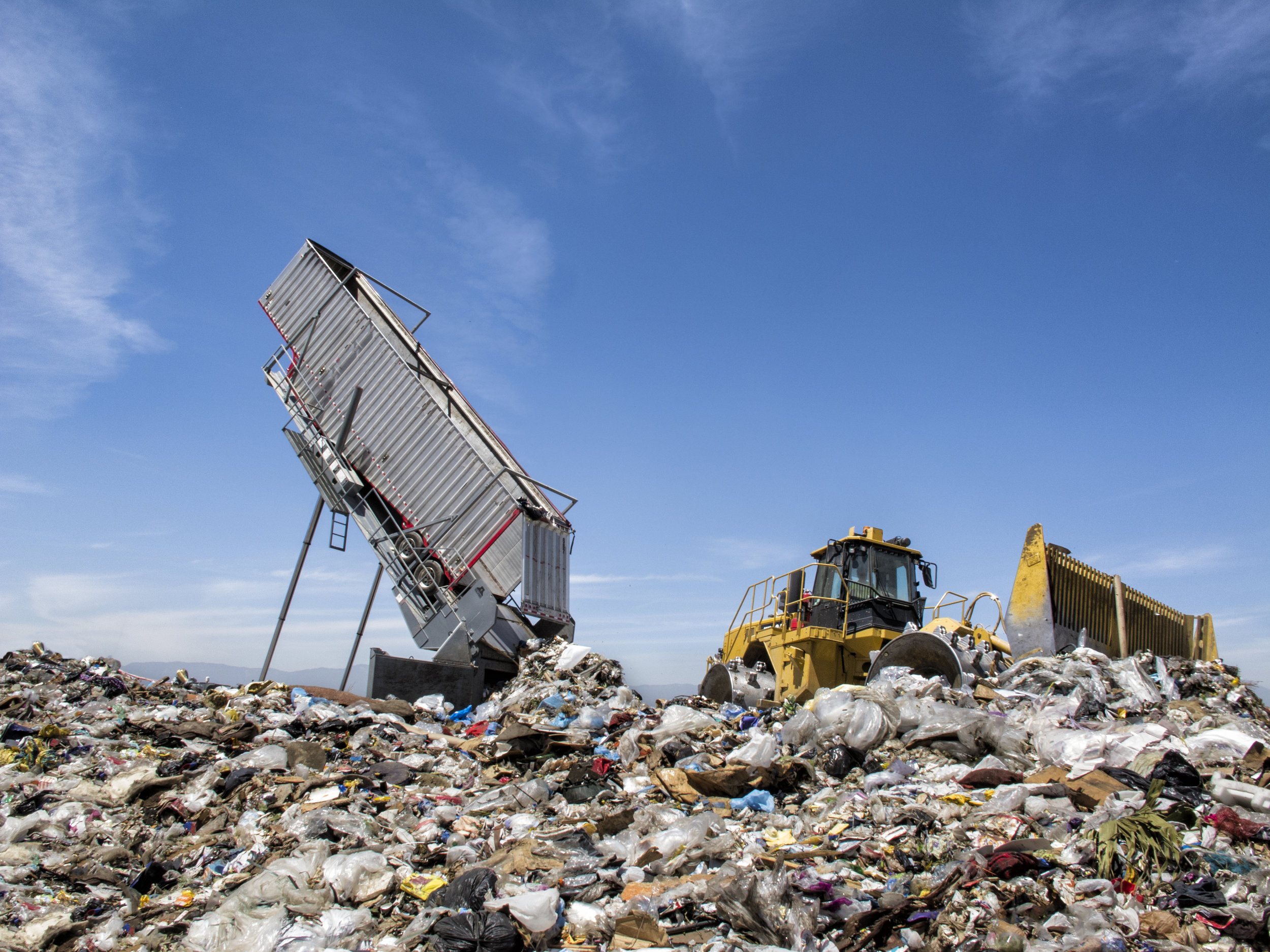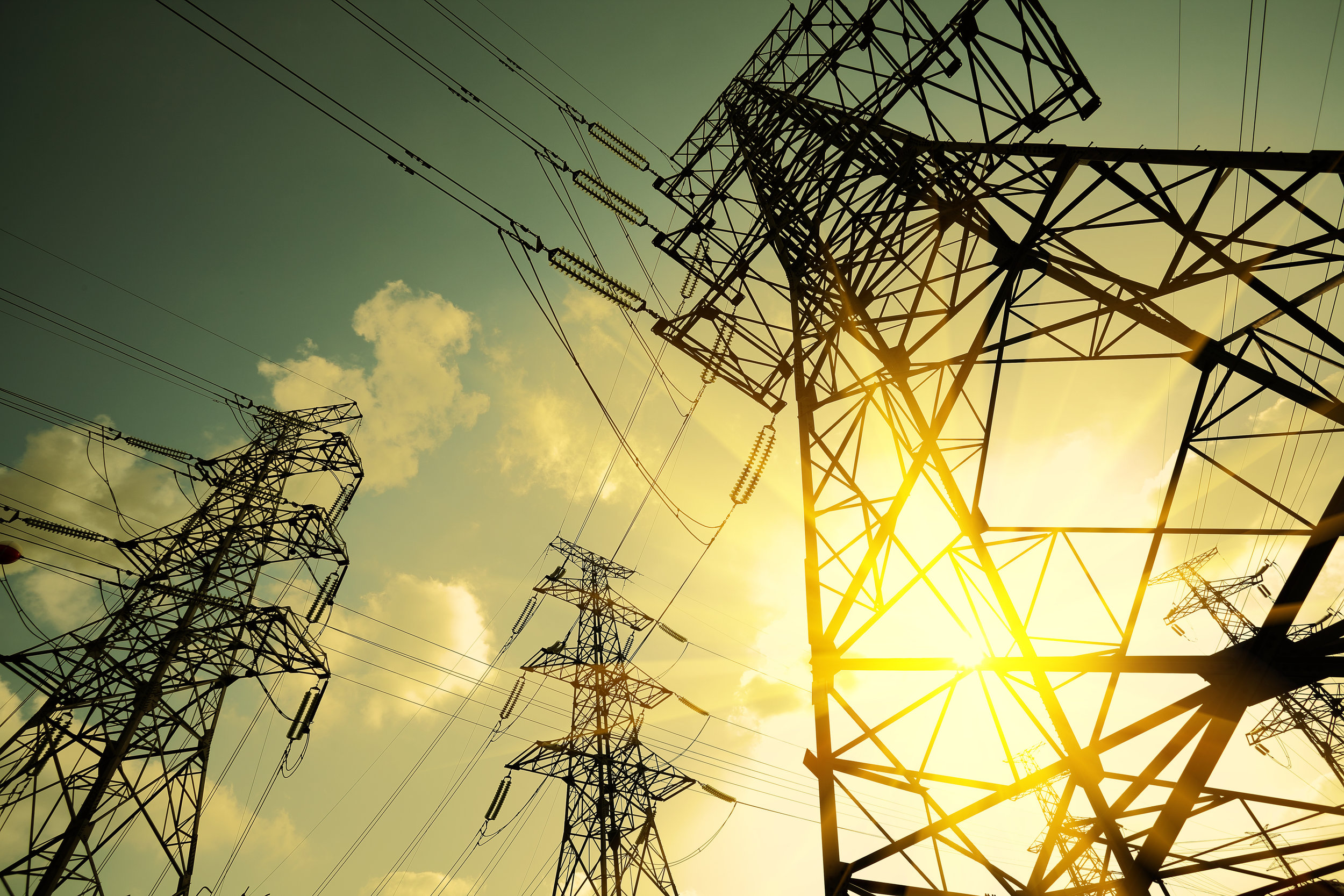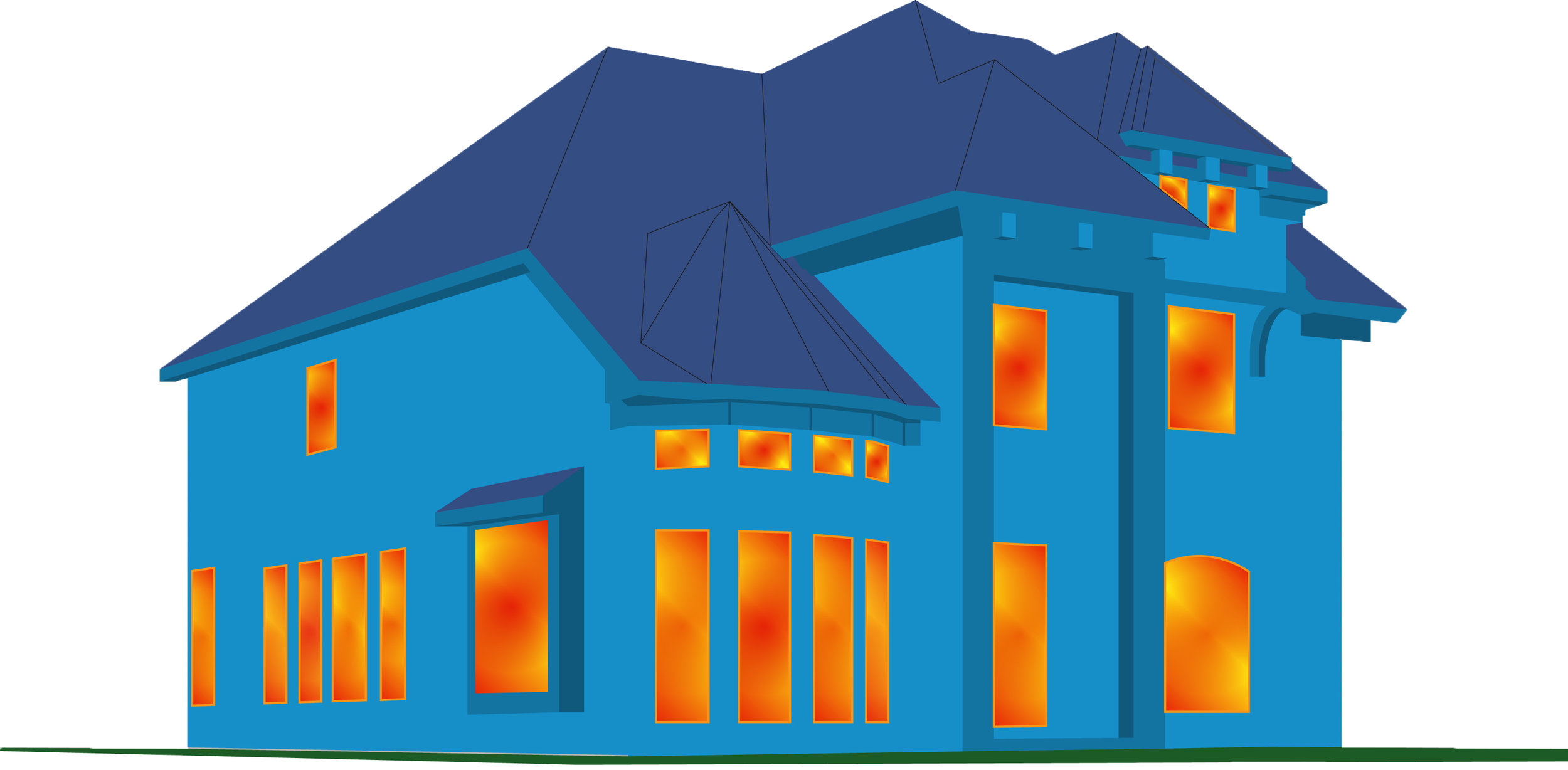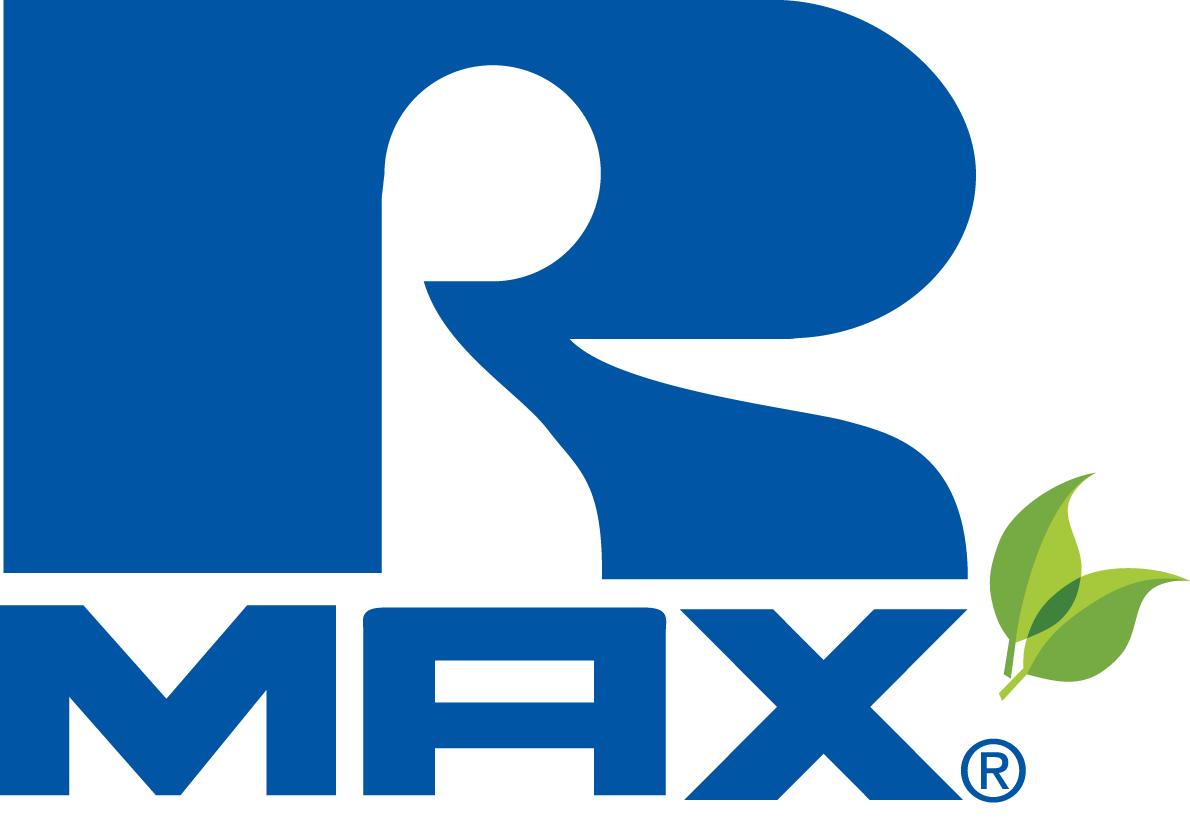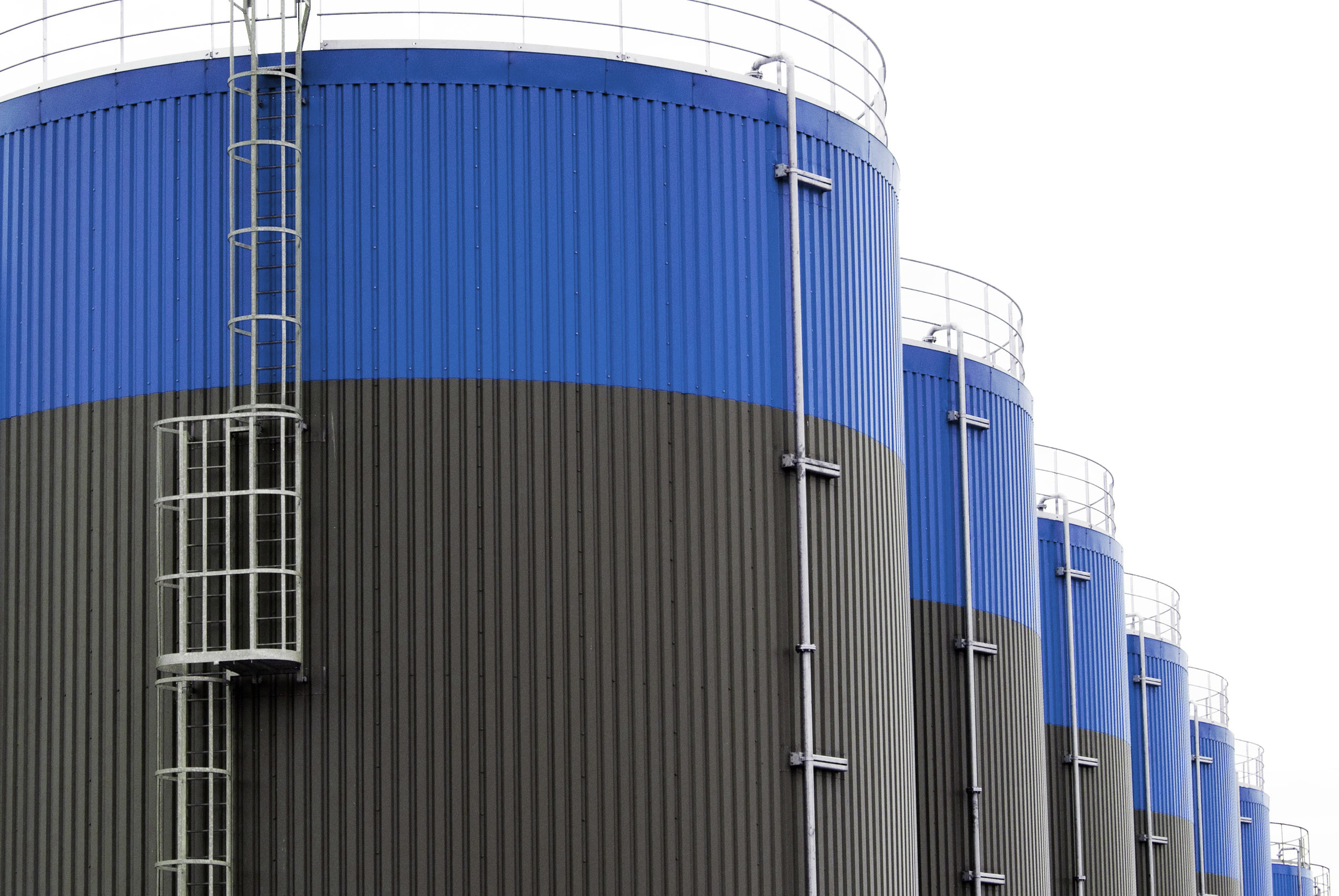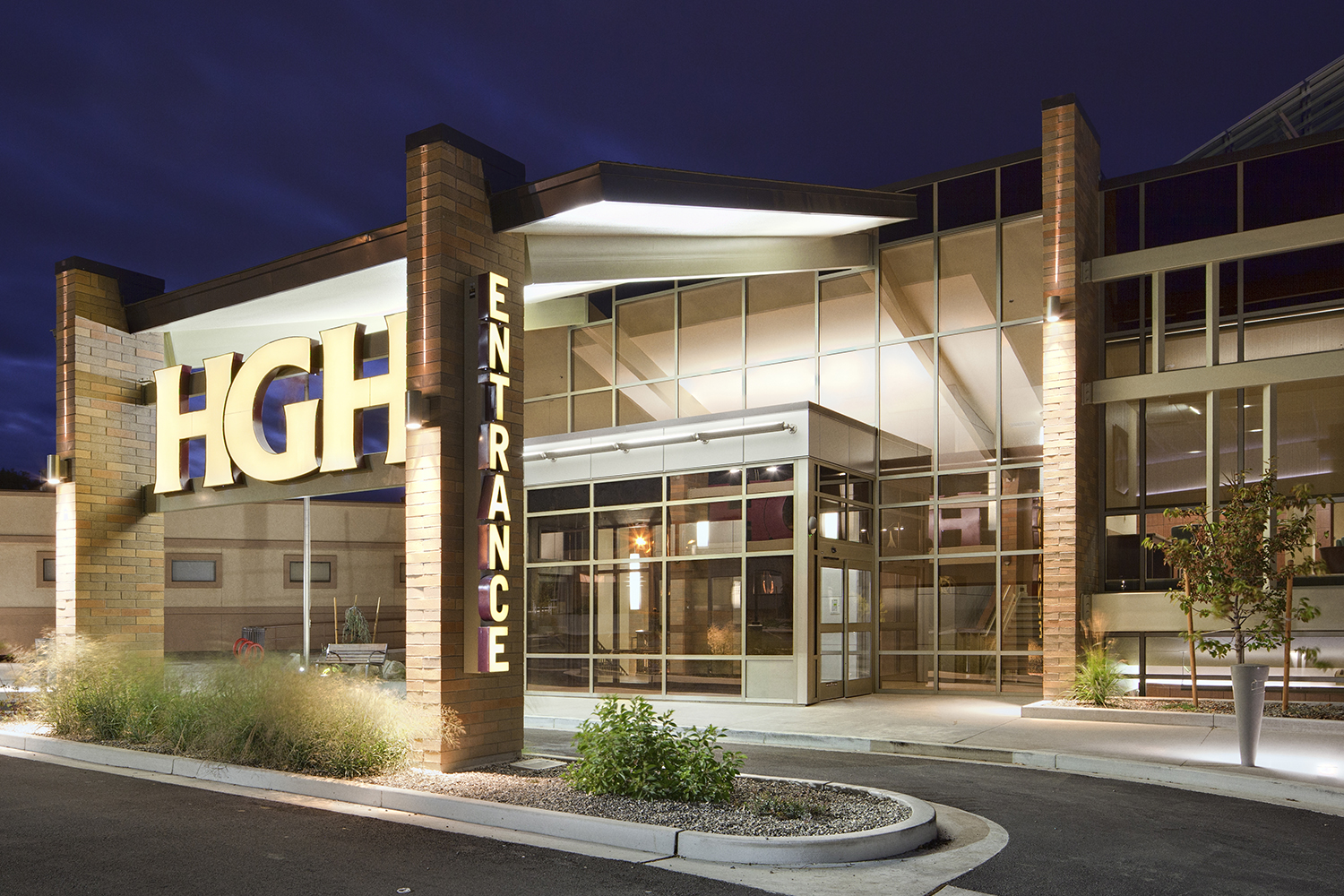Living Smart. Living for the Future. Sustainability.
WHAt is sustainability
The principle of sustainability embodies the intrinsic relationship between humans and nature and represents the responsibility humans have to preserve the natural environment.
According to the EPA, “To pursue sustainability is to create and maintain the conditions under which humans and nature can exist in productive harmony to support present and future generations.”
Rmax, a division of the Sika Corporation is dedicated to sustainable development, assuming responsibility to provide sustainable solutions in order to improve energy efficiency within the building envelope. We strives to create value for all its stakeholders with its products, systems, solutions along the whole supply chain and throughout the lifespan of its products. The value created outweighs by far the impacts associated with production, distribution and use.
What does sustainability have to do with buildings
The building sector is not only the largest energy-consuming sector, accounting for over one-third of global energy consumption, but it also has the largest potential for significantly reducing greenhouse gas (GHG) emissions compared to other major emitting sectors.
1/3 of all GHG emissions are generated by buildings
Buildings account for 40% of global resource use
40% of global final energy use is attributed to buildings
60% of global electricity is consumed by buildings
Buildings are responsible for 25% of global water use
Fossil fuels supply 2/3 of total building energy consumption
The building sector consumes nearly half of all energy produced in the United States, is responsible for half of the country’s carbon dioxide emissions and requires approximately 75% of the United States electricity production.
One-third of consumed energy is lost through conventional building envelopes. The building envelope is key in determining the amount of energy needed for space heating and cooling, which together can account for up to 60% of all energy consumed in a building.
Before Continuous Insulation
After Continuous Insulation
PATHWAY TO A MORE SUSTAINABLE PLANET
Eneref Institute examines how polyisocyanurate continuous wall insulation can help reduce carbon emissions and energy demand of heating and cooling systems. Also how it adds structural integrity and moisture resistance.
Click the image below to download the full report.



